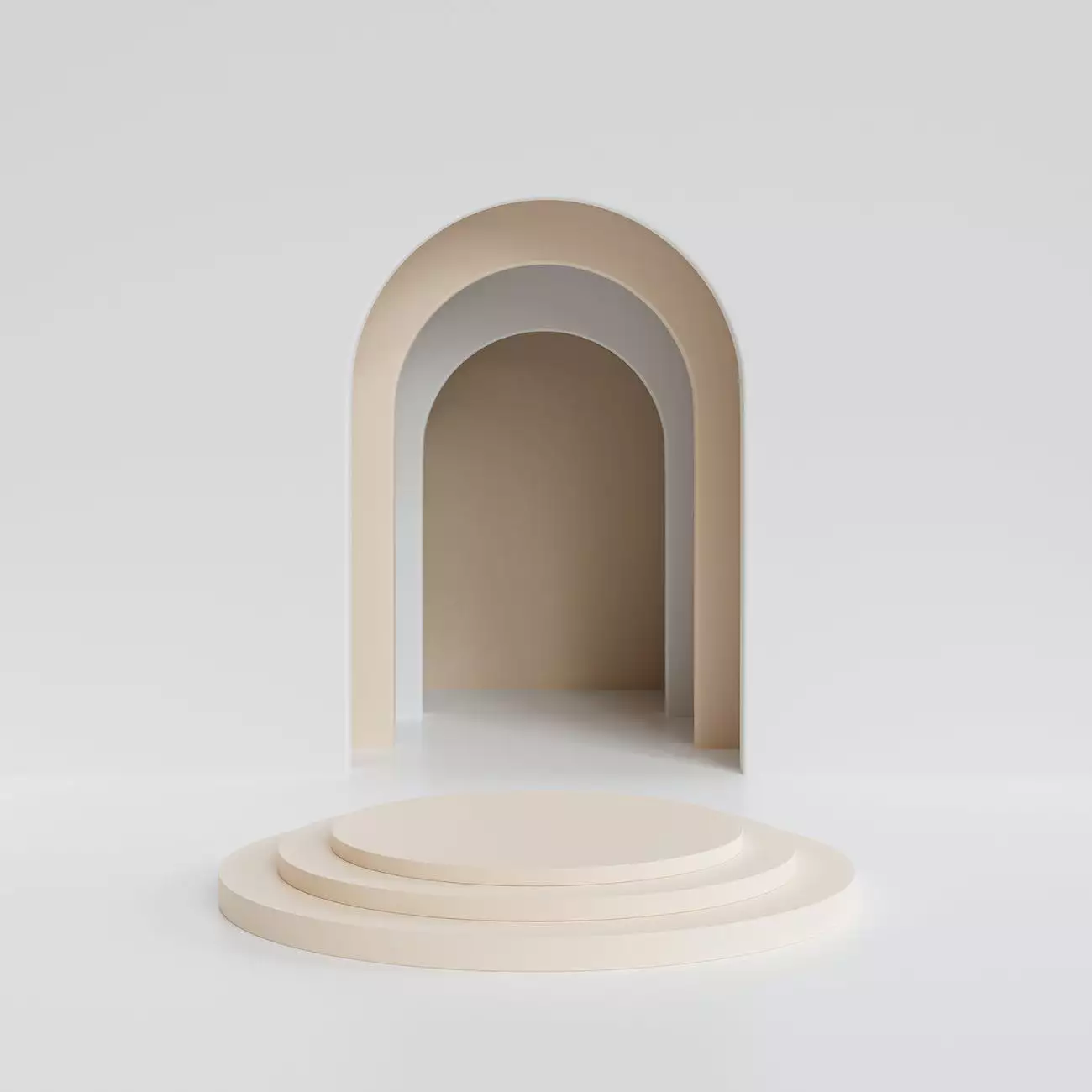What are the advantages of CAD?
Construction
Introduction
CAD, short for Computer-Aided Design, has transformed the world of construction and engineering. It offers numerous advantages that streamline the design process, improve accuracy, enhance collaboration, and increase efficiency. In this article, we will discuss the key benefits of CAD in the construction industry.
Enhanced Design and Visualization
The foremost advantage of CAD is its ability to create detailed and accurate digital representations of architectural and engineering designs. CAD software allows professionals to visualize their ideas in 2D and 3D formats, enabling a better understanding of the final outcome.
This visualization capability empowers architects, engineers, and designers to experiment with different concepts, materials, and configurations. Through digital modeling and simulations, they can identify potential flaws or design clashes before any construction takes place, saving both time and resources.
Precision and Accuracy
With CAD, precision and accuracy reach unprecedented levels. Instead of relying solely on manual drawings, which are prone to human errors, CAD software enables designers to create precise measurements and specifications. This ensures that each component fits perfectly, eliminating costly rework and ensuring structural integrity.
Moreover, CAD allows for real-time modifications and updates. Design changes can be made effortlessly, automatically updating all associated elements. This flexibility eliminates the need for manual adjustments and minimizes the risk of inconsistencies between different versions of the design.
Improved Efficiency and Productivity
CAD greatly enhances the efficiency and productivity of construction projects. With CAD software, repetitive tasks can be automated, reducing manual labor and freeing up valuable time. Design elements can be easily reused, accelerating the creation of new projects or modifications.
Additionally, CAD facilitates file sharing and collaboration. Multiple stakeholders, including architects, engineers, contractors, and clients, can access the same design files in real-time. This promotes seamless communication and prevents misinterpretations. Changes or feedback can be provided swiftly and integrated into the design without delays or errors.
Cost Savings
CAD offers significant cost savings throughout the construction process. By identifying potential design issues early on and avoiding rework, CAD minimizes project delays and associated expenditure. It enables effective material planning and optimization, eliminating unnecessary waste.
Furthermore, CAD allows for virtual testing and analysis of different design scenarios, reducing the need for physical prototypes. This not only saves money but also accelerates the time-to-market for construction projects, providing a competitive advantage in the industry.
Enhanced Documentation and Maintenance
One often overlooked advantage of CAD is the improved documentation and maintenance it provides. Design files created through CAD serve as a comprehensive record of the entire project, including every detail and revision. This documentation proves invaluable when reviewing or referencing the design in the future.
Additionally, CAD facilitates easier ongoing maintenance and repairs, as the digital models serve as a reference to identify, locate, and understand various components. It helps streamline renovations or modifications by ensuring accurate replacements and modifications.
Conclusion
In conclusion, CAD revolutionizes the construction industry by offering significant advantages such as enhanced design and visualization, precision and accuracy, improved efficiency and productivity, cost savings, and enhanced documentation and maintenance. Embracing CAD technology empowers professionals to take their projects to new heights, delivering exceptional results while minimizing errors, costs, and project timelines.










